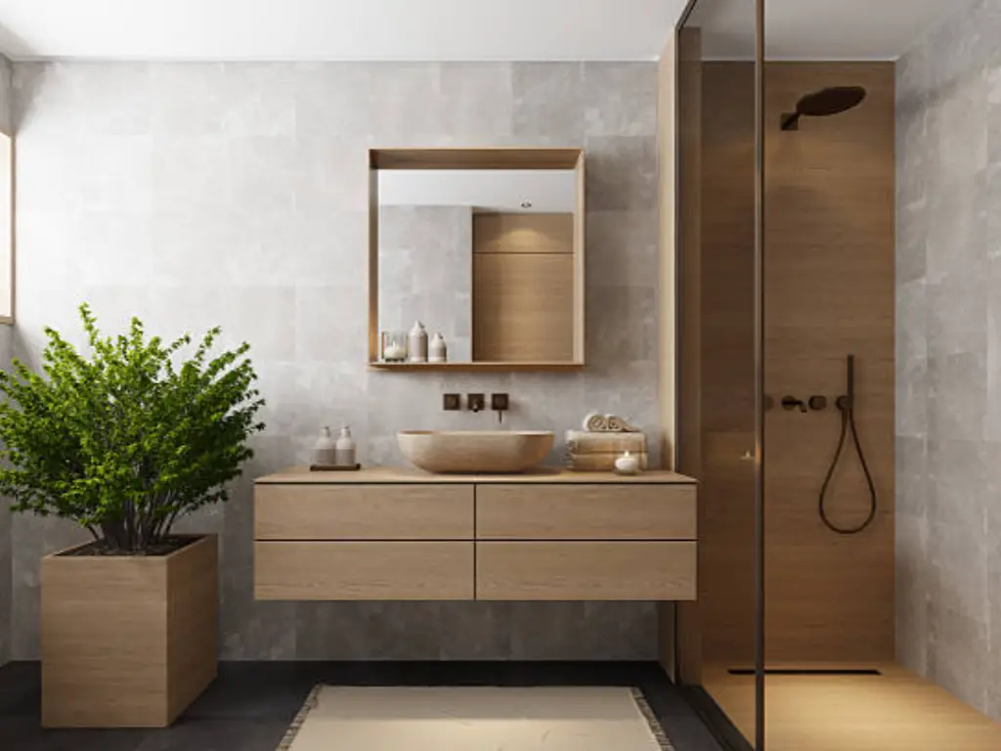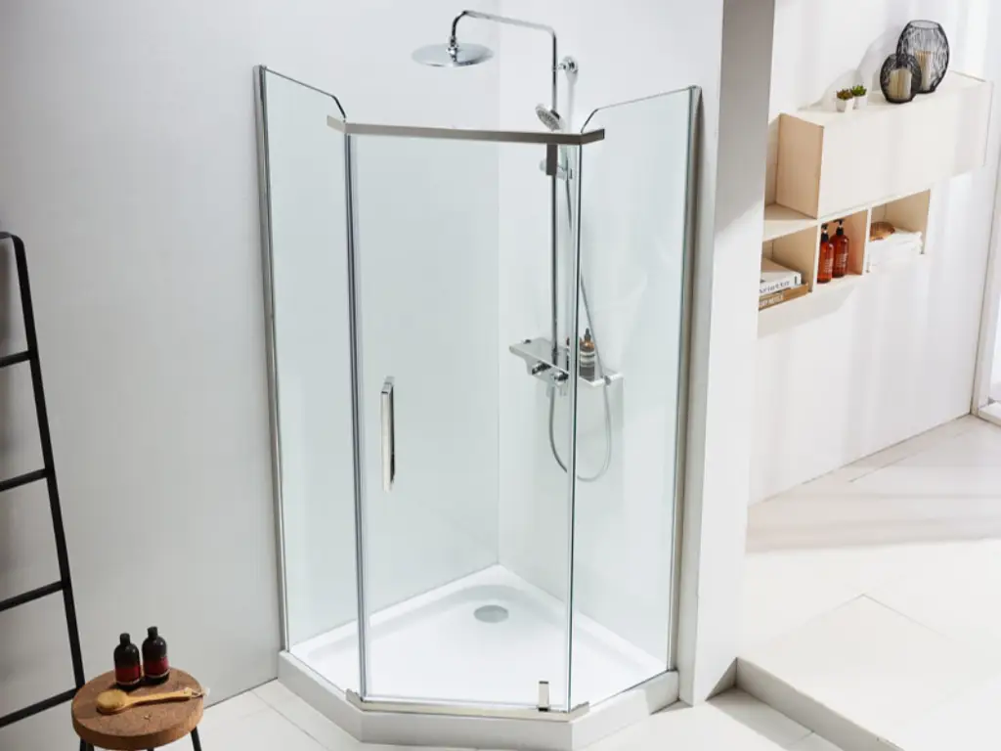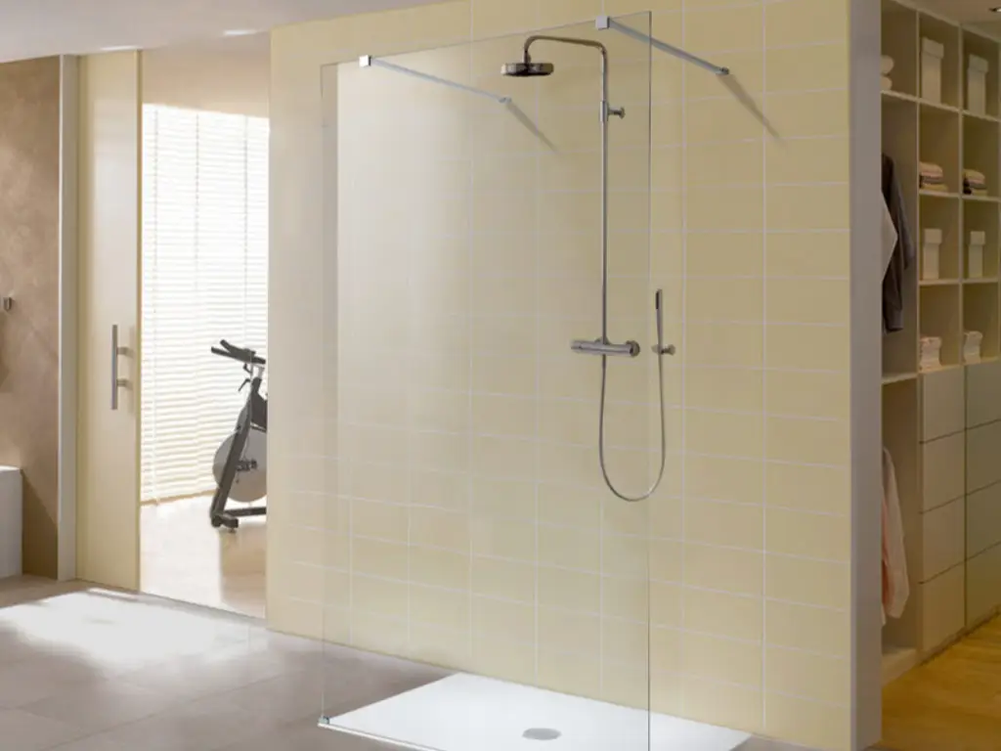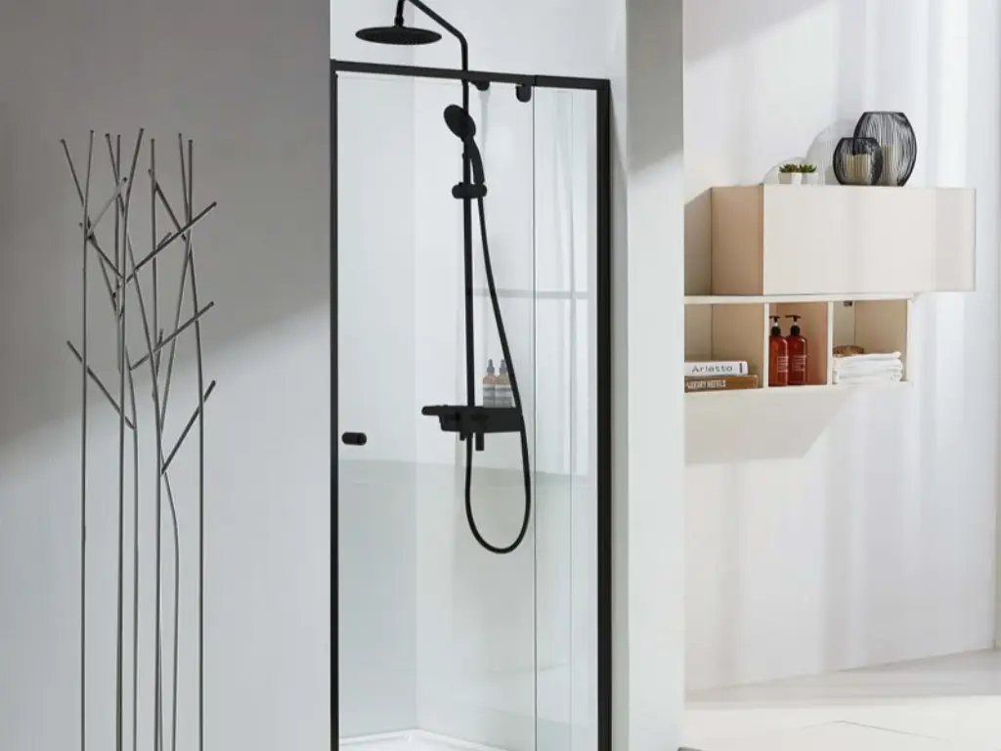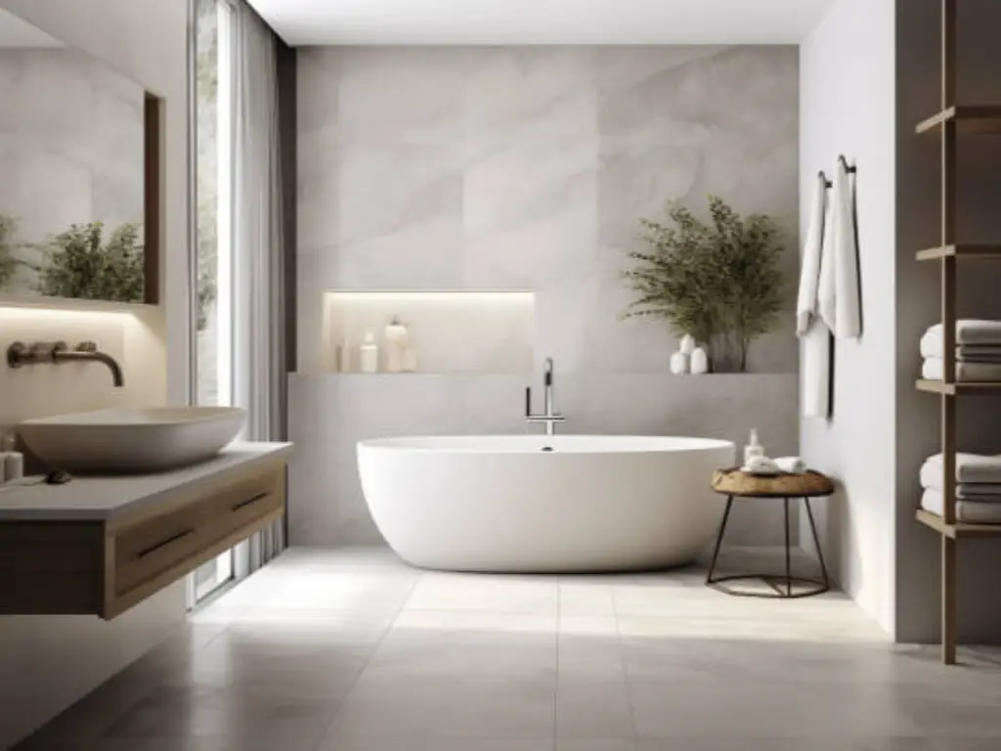Choisir la bonne baignoire commence par connaître la bonne taille. En général, La taille de la baignoire standard est autour 60 pouces de long, 30 pouces de large, et 14 à 20 pouces de haut, mais les dimensions peuvent varier en fonction de l'espace, usage, et type de baignoire. Ce guide vous aidera à comprendre comment naviguer dans les tailles de baignoires et choisir le meilleur ajustement pour votre salle de bain.
Besoin de solutions sanitaires uniques pour votre projet?
Forfaits suite complète: Cabines de douche, Plateaux, Panneaux muraux & Baignoires. Standardisé pour Installation facile. Nous soutenons livraison échelonnée par bâtiment pour correspondre à votre emploi du temps.

Quelles sont les mesures d'une baignoire standard?
Les baignoires ne sont pas une taille unique. En fait, Ils se répartissent généralement en trois catégories de taille générale -, standard, et grand - chacun conçu pour s'adapter à différents types de salles de bains et de besoins des utilisateurs.
1. Petites baignoires
- Dimensions: 48 à 54 pouces de long, 28 à 30 pouces de large
- Mieux pour: Salles de bain compactes, Salles de bain des invités, appartements
Celles-ci sont idéales lorsque l'espace est limité mais une douche n'est pas la seule solution. De petites baignoires peuvent toujours offrir une profondeur de trempage décente et sont souvent utilisées dans les unités de douche combinées.
2. Baignoires standard
- Dimensions: 60 pouces de long, 30–32 pouces de large, 14–20 pouces de haut
- Mieux pour: La plupart des salles de bains résidentielles
C'est la catégorie la plus courante de baignoire trouvée dans les maisons modernes. Les dimensions de la baignoire standard sont conçues pour équilibrer le confort, usage d'eau, et efficacité spatiale. Vous trouverez généralement cette taille dans les installations Alcove.
3. Grandes baignoires
- Dimensions: 66 à 72+ pouces de long, 32–36 pouces de large
- Mieux pour: Salles de bains principales ou dispositions de style spa
Les grandes baignoires offrent de la place pour le trempage du corps complet, multiples utilisateurs, ou des fonctionnalités ajoutées comme des jets à remous. Bien que luxueux, Ils ont besoin de plus d'espace au sol et de capacité de plomberie.
La taille de la baignoire que vous choisissez dépend souvent de son style et de sa méthode d'installation. Différents types de baignoires sont livrés avec différentes dimensions et exigences d'espace. Lisez la suite pour explorer comment divers types de baignoires influencent les décisions de dimensionnement.
Types de baignoires communes et leurs dimensions typiques
Maintenant que vous comprenez les classifications de taille générale, Plongeons plus profondément la façon dont la taille de la baignoire varie selon le type. Ci-dessous, Nous décomposons les types de baignoires les plus courantes, leurs dimensions de baignoire standard, et des conseils pratiques pour choisir le bon en fonction de votre mise en page.
| Type de baignoire | Caractéristiques clés | Dimensions typiques | Mieux pour | Méthode d'installation |
| Baignoire d'alcôve | Intégré à 3 murs; salon, pratique | 60″ L × 30–32″ W × 14–20″ H | Salles de bains à médium, maisons familiales | S'intègre dans l'alcôve encadrée avec un côté tablier visible |
| Baignoire autoportante | Se tient seul; déclaration de conception; diverses formes | 55–72″ L × 27–32″ W × 15–24″ H | Grandes salles de bains, dispositions de style spa ou moderne | Placé directement sur le sol; a besoin de plomberie et de dégagement au sol |
| Baignoire | Installer dans le deck personnalisé; Seulement intérieur visible | 60–72″ L × 30–36″ W | Construction personnalisée, conceptions haut de gamme | Installé dans la plate-forme encadrée; nécessite un soutien et une finition de tuile |
| Baignoire d'angle | Triangulaire; s'intègre dans le coin de 90 °; trempage spacieux | 48–72″ côtés (triangulaire) × 18–24″ D | Bains de maître, dispositions irrégulières, Double trempage | Mount de pont dans le cadre d'angle; a besoin de plus d'espace au sol et de travail de plomberie |
| Baignoire de rendez-vous | Accès à la porte, siège, profil; Conçu pour la mobilité | 48–60″ L × 28–32″ W × 36–48″ H | Seniors, rénovations axées sur l'accessibilité | Alcôve ou autoportant; nécessite de la plomberie + Connexions électriques |
Baignoire d'alcôve

Les baignoires d'alcôve sont le style de baignoire le plus utilisé dans les maisons modernes. Défini par leur conception d'enceinte à trois parois, Ces baignoires sont conçues pour la pratique et l'efficacité spatiale. Leur propre, La forme rectangulaire s'adapte à la chasse d'eau contre les murs, En leur faisant un excellent choix pour les salles de bains où une douche et un bain combinés sont nécessaires. Lors de la planification d'une baignoire d'alcôve, Assurez-vous d'avoir un espace encastré qui correspond à la largeur et à la profondeur de la baignoire, Laisser une place supplémentaire pour la plomberie et l'installation de la bride. Puisqu'ils sont généralement utilisés avec un rideau de douche ou un panneau de verre coulissant, La clairance des frais généraux est également importante.
Dimensions typiques: 60″ L × 30–32″ W × 14–20″ H
Mieux pour: Salles de bains petites à moyennes, maisons familiales, rénovations
Méthodes d'installation: Installé dans une alcôve encadrée, avec un côté fini (tablier) visible
Baignoire autoportante

Les baignoires autoportantes sont des pièces de déclaration qui se tiennent indépendamment, sans attachement aux murs. Populaire dans les salles de bains de luxe et contemporaines, Ils viennent dans une grande variété de formes - ovale, rectangulaire, bouffée, et styles de pantoufle. Puisque tous les côtés sont visibles, La flexibilité de placement est un avantage clé, Mais ils nécessitent un grand espace ouvert autour d'eux pour l'esthétique et l'accessibilité. Lors de la planification, Prévoyez au moins 4 à 6 pouces de dégagement autour de la baignoire et assurer le renforcement du sol pour les modèles plus lourds, en particulier en fonte ou en pierre. La plomberie montée au sol ou les robinets autoportants exposés sont généralement nécessaires.
Dimensions typiques: 55–72″ L × 27–32″ W × 15–24″ H
Mieux pour: Grandes salles de bains, Designs modernes, environnements de style spa
Méthodes d'installation: Placé directement sur le sol de la salle de bain; nécessite un accès à la plomberie au sol et un espace ouvert
Baignoire

Une baignoire en hachure est une coquille de baignoire qui “se ruiner” un cadre ou un pont pré-construit. Seul l'intérieur est visible, permettant à la structure extérieure d'être terminée en carreaux, bois, ou pierre. Cette conception offre une forte flexibilité pour les constructions ou les rénovations de salle de bain personnalisées visant à un, look sans couture. La planification des baignoires exigeantes nécessite un espace supplémentaire au-delà de la baignoire elle-même pour accueillir le pont, Plus de place pour les panneaux d'accès à l'entretien. Emplacement de vidange, étanchéité des carreaux, et la stabilité de la plate-forme doit également être prise en compte lors de la conception de la disposition.
Dimensions typiques: 60–72″ L × 30–36″ W
Mieux pour: Salles de bains moyennes à grandes, dispositions personnalisées, maisons haut de gamme
Méthodes d'installation: Installé dans une plate-forme surélevée ou un pont encadré; Le pont doit supporter le poids de la baignoire et la charge d'eau
Baignoire d'angle

Les baignoires d'angle sont des baignoires triangulaires ou en forme de ventilateur conçues pour s'adapter dans un coin à 90 degrés. Ils sont idéaux pour maximiser l'espace de sol en dispositions irrégulières ou spacieuses, Offrir une zone de trempage profonde sans s'étendre trop loin le long d'un seul mur. Ces baignoires peuvent accueillir des sièges doubles et comprennent souvent des accoudoirs ou des rebords intégrés. Lors de la planification, Soyez attentif à ce qu'ils semblent compacts, Leur empreinte diagonale peut être assez grande. Les baignoires d'angle nécessitent généralement plus de surface de plancher que prévu et peuvent nécessiter des ajustements de plomberie créatifs en raison de leur forme.
Dimensions typiques: 48–72″ de chaque côté (base triangulaire), 18–24″ profondeur
Mieux pour: Salles de bains principales, plans d'étage non conventionnels, trempage partagé
Méthodes d'installation: Installé dans une base d'angle encadrée; souvent monté sur le pont avec des finitions carrelées ou fermées
Baignoire de rendez-vous

Les baignoires sans rendez-vous sont conçues pour l'accessibilité et la sécurité, avec une porte étanche, seuil d'entrée bas, et siège intégré. Ces baignoires sont idéales pour les utilisateurs âgés ou les personnes à mobilité réduite. La conception verticale permet de se baigner tout en étant assis, Réduire la tension sur le corps. En termes de mise en page, Ils nécessitent un peu plus de hauteur de mur en raison de leur profil haut et ont souvent besoin de connexions électriques dédiées pour des caractéristiques intégrées comme des jets d'hydrothérapie ou des dossiers chauffés. La planification doit inclure l'autorisation de la balançoire de la porte et suffisamment d'espace environnant pour une aide aux soignants si nécessaire.
Dimensions typiques: 48–60″ L × 28–32″ W × 36–48″ H
Mieux pour: Rénovations axées sur l'accessibilité, conception vieillissante sur place, établissements de santé
Méthodes d'installation: Installé dans l'alcôve ou les configurations autoportantes; Nécessite la plomberie et la connexion d'alimentation
Des mesures de précision pour une réalisation de projet impeccable
Les mesures standard ne sont que la référence. Pour développements hôteliers et multifamiliaux, s'assurer que chaque baignoire s'intègre parfaitement à votre plomberie et à la disposition de vos murs est essentiel pour respecter le calendrier et le budget..
Facteurs à considérer lors du choix de la bonne taille de baignoire

Choisir la bonne taille de baignoire ne consiste pas seulement à installer un modèle dans votre plan de plancher - il s'agit de s'assurer que la baignoire fonctionne avec la structure de votre salle de bain, plomberie, et des chemins d'accès. Voici cinq facteurs clés à évaluer avant de sélectionner votre prochaine baignoire:
1. Mesurez l'espace de plancher disponible
Commencez par identifier la zone physique que vous pouvez consacrer à la baignoire. Pour les baignoires d'alcôve, Mesurez la distance entre les trois murs environnants. Pour les baignoires autoportantes ou sans rendez-vous, Définissez la surface du plancher clair dont vous aurez besoin, y compris l'espace autour de la baignoire pour l'accès et l'équilibre visuel.
2. Considérez la hauteur du mur et le dégagement du plafond
Des baignoires plus hautes comme les baignoires à rendez-vous ou à plate-forme nécessitent un dégagement vertical suffisant. Visez 6 à 8 pouces d'espace libre au-dessus de la jante pour permettre une utilisation confortable et pour accueillir des luminaires comme les pommes de douche, le cas échéant.
3. Identifier le placement des drainages
Les baignoires sont généralement fabriquées avec un drain de gauche ou de droite. Vérifiez votre emplacement de drain existant pour éviter de refaire la disposition de la plomberie - un décalage pourrait entraîner des rénovations coûteuses.
4. Compte tenu de l'espace de plomberie et de cadrage
Ajoutez toujours 1 à 2 pouces supplémentaires au-delà des dimensions de la baignoire standard répertoriées. Cela garantit que vous avez suffisamment de place pour les supports structurels, brise, et l'accès aux tuyaux. Ceci est particulièrement important dans les installations d'alcôve serrées.
5. Vérifier les chemins d'accès
Votre baignoire sélectionnée peut-elle réellement entrer dans la salle de bain? Mesurer toutes les portes, escaliers, et les couloirs que la baignoire passera. Certaines tailles de baignoires plus grandes peuvent nécessiter un démontage ou un équipement spécial pour se déplacer.
Pour la pointe: Demandez à votre fournisseur pour un tableau détaillé de la taille de baignoire qui comprend des dimensions extérieures et intérieures pour mieux comprendre comment la baignoire s'adaptera et se sentira dans votre espace.
Choisir la bonne taille de baignoire pour votre disposition de salle de bain

La meilleure taille de baignoire dépend non seulement de la superficie de la salle de bain, mais aussi des besoins de baignade de votre ménage, Exigences de mobilité, et des objectifs de conception. Vous trouverez ci-dessous des recommandations basées sur les dispositions de salle de bain typiques:
Petites salles de bains (Sous 40 sq. ft.)
- Bacs recommandés: Petite alcôve ou bacs d'angle
- Gamme de tailles de baignoire: 48–60″ L × 28–30″ W
- Conseils: Utilisez des dimensions de baignoires standard compactes; Considérez un combo de baignade pour maximiser la fonction.
Salles de bains moyennes (40–100 sq. ft.)
- Bacs recommandés: Alcôve standard, interruption, ou baignoires autoportantes compactes
- Gamme de tailles de baignoire: 60–66″ L × 30–32″ W
- Conseils: Équilibrez le confort et l'empreinte; Des baignoires de trempage plus profondes fonctionnent bien ici.
Grandes salles de bains (Sur 100 sq. ft.)
- Bacs recommandés: Autoportant, entrer, ou baignoires surdimensionnées
- Gamme de tailles de baignoire: 66–72″+ L × 32–36″ W
- Conseils: Explorez des fonctionnalités luxueuses comme des jets Whirlpool ou bacs à double utilisateur; Prioriser l'espacement du style et de l'accessibilité.
Considérez également qui utilisera la baignoire:
- Familles avec enfants: Optez pour un coffre-fort, baignoire à entrée facile dans des tailles standard
- Utilisateurs de personnes âgées ou limitées de mobilité: Envisagez des baignoires avec des sièges de soutien
- Trempages ou couples en solo: Des baignoires plus grandes avec plus de profondeur et de longueur peuvent être idéales
Réflexions finales
Trouver la taille de la baignoire idéale commence par comprendre votre espace, Vos besoins, et comment différents types de baignoires s'intègrent dans les dimensions standard. Que vous installiez une baignoire d'alcôve classique ou un modèle autoportant digne de spa, Avoir une compréhension claire des dimensions de la baignoire standard garantira que votre rénovation se déroule bien.
À Kjbath, Nous offrons une large gamme de baignoires personnalisables Pour s'adapter à chaque salle de bain et style de vie. Avec des décennies d'expérience de fabrication et un engagement envers la qualité, Nous sommes ici pour vous aider à trouver la coupe parfaite.
Prêt à explorer les options?
Parcourir notre sélection complète ou Contactez notre équipe Pour des recommandations personnalisées en fonction de votre espace et de vos préférences.
FAQ
Quelle est la taille de baignoire standard la plus courante?
La taille de baignoire standard la plus courante est 60 pouces de long, 30–32 pouces de large, et 14 à 20 pouces de profondeur. Ceci est typique des baignoires de style alcôve trouvées dans les salles de bains résidentielles.
Une baignoire autoportante peut-elle rentrer dans une petite salle de bain?
Oui, Mais vous aurez besoin d'au moins 4 à 6 pouces de dégagement autour de la baignoire et envisager un modèle compact. Des baignoires autoportantes aussi petites que 55 des pouces sont disponibles, Bien qu'ils soient moins communs dans les espaces serrés.
Et si ma salle de bain est plus petite que standard?
Considérez une petite alcôve ou une baignoire d'angle avec des tailles de baignoire à partir de 48 pouces de longueur. Ces modèles compacts sont conçus pour s'adapter aux espaces limités sans sacrifier le confort.
À quelle profondeur une baignoire doit-elle être?
Une baignoire confortable offre généralement des profondeurs d'eau de 14 à 20 pouces, tandis que des baignoires profondes peuvent atteindre 24 pouces.
Toutes les dimensions de la baignoire sont-elles mesurées de la même manière?
Les fabricants répertorient généralement les dimensions de baignoires externes, y compris la bride et le tablier. Vérifiez toujours l'espace du bassin interne et demandez un tableau de la taille de la baignoire lors de la comparaison des modèles.
Comment savoir si une baignoire sans rendez-vous s'adaptera?
Les baignoires sans rendez-vous sont plus hautes mais plus courtes. Les plus adaptés dans les espaces d'alcôve standard (48–60″ L), Mais leur taille (36–48″) et le dégagement de la porte nécessite une planification minutieuse.


